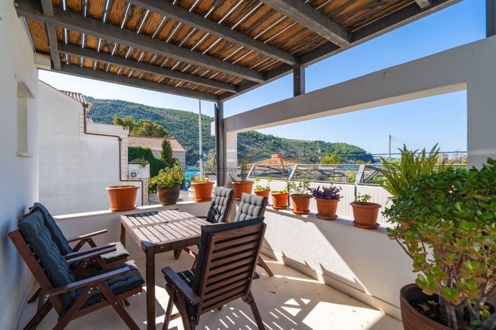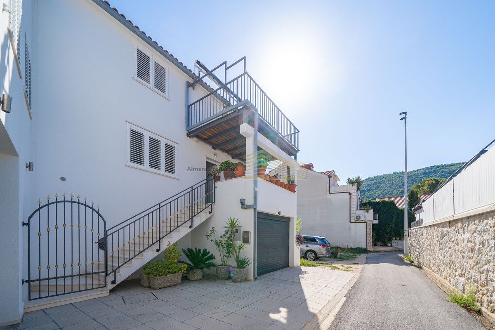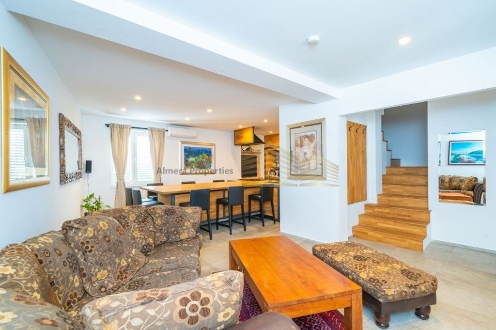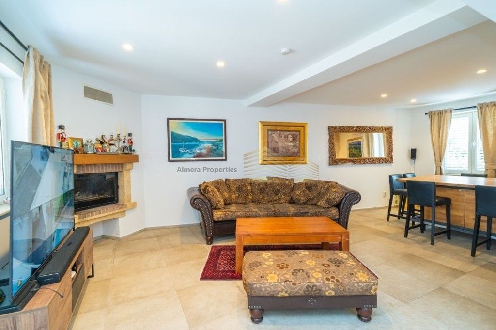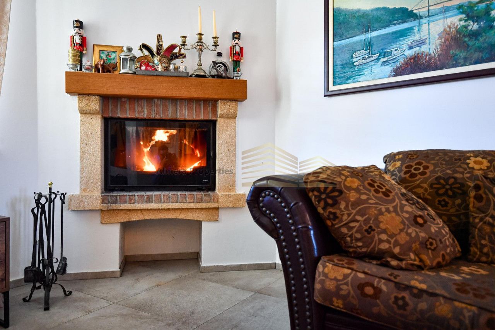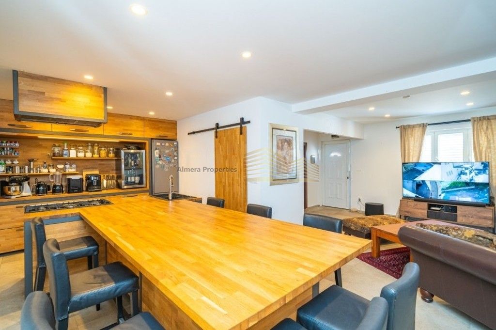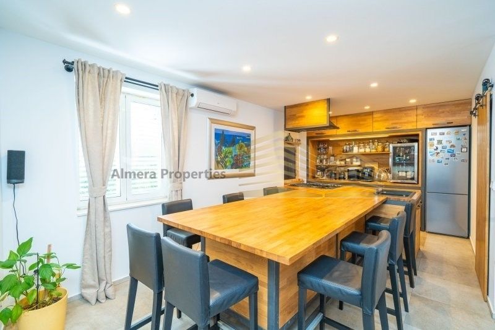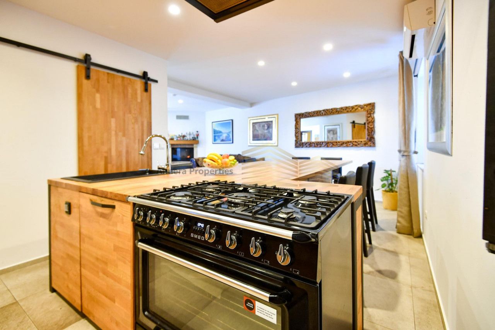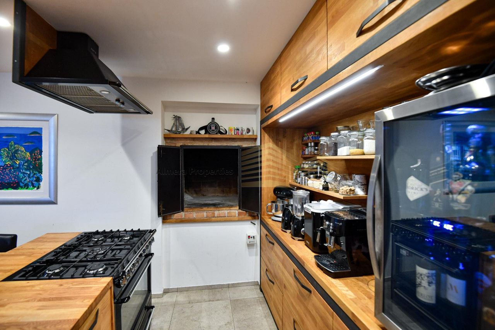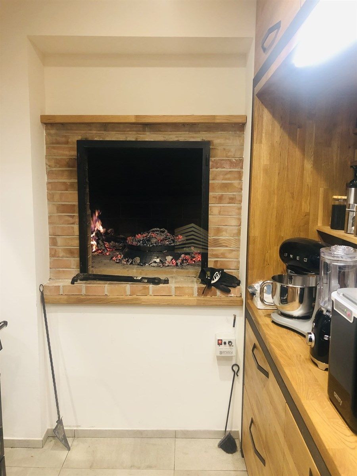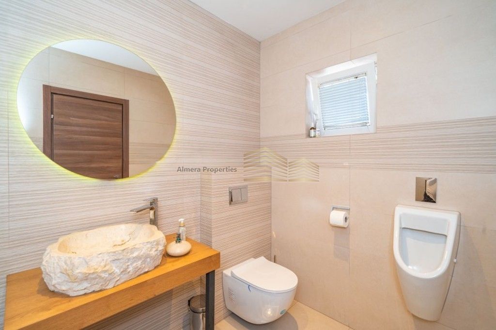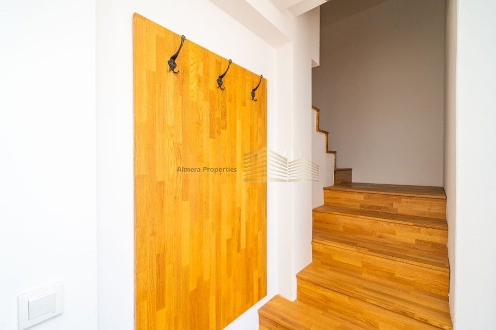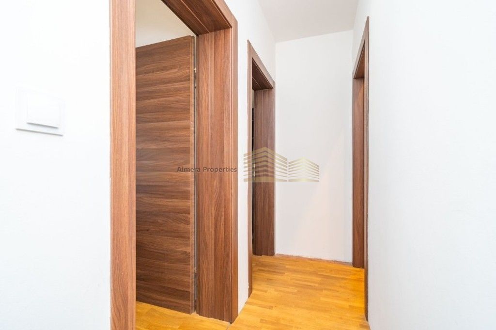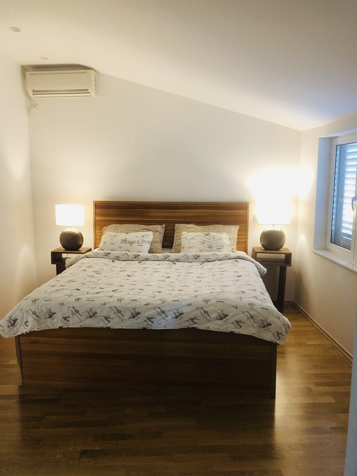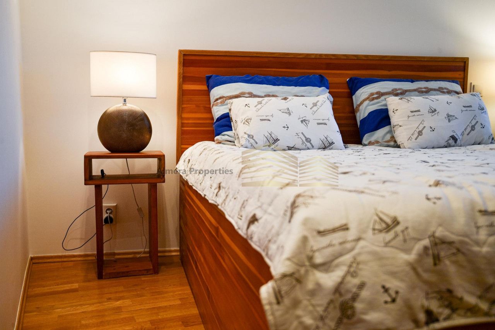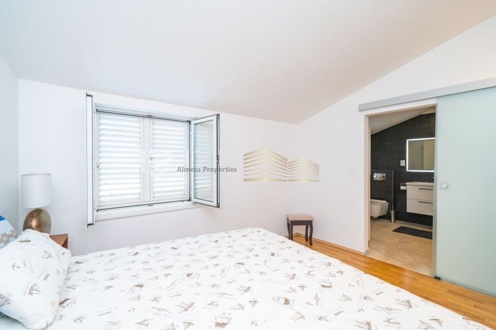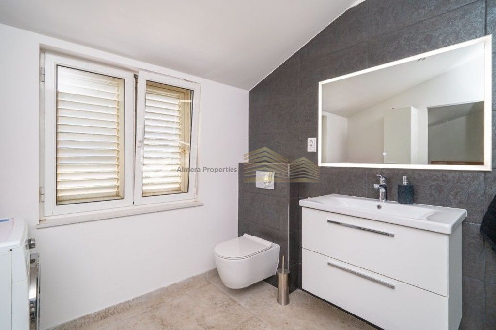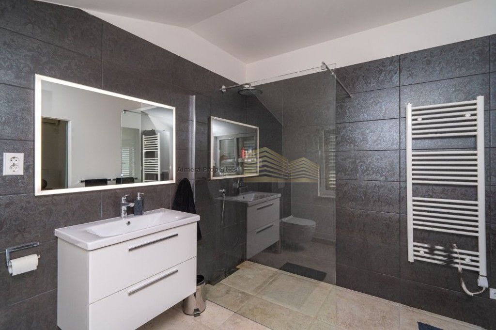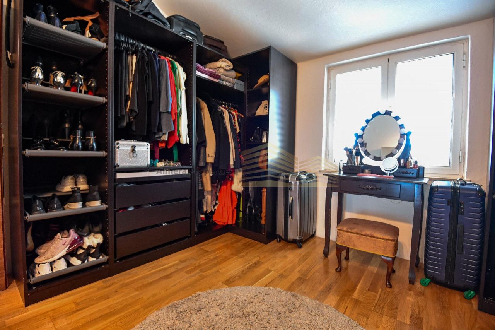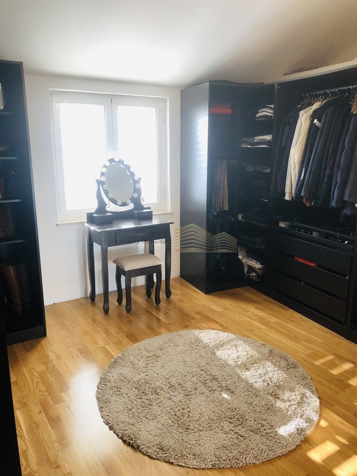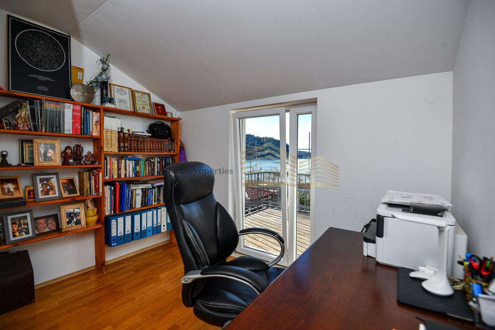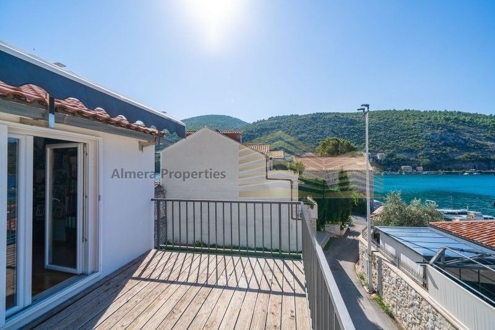Price
450.000€
- Location:
- Mokošica, Dubrovnik - Okolica, Na moru
- Transaction:
- For sale
- Realestate type:
- House
- Total rooms:
- 3
- Bedrooms:
- 2
- Bathrooms:
- 1
- Toilets:
- 1
- Total floors:
- 2
- Price:
- 450.000€
- Square size:
- 165 m2
In the Mokosica part of Dubrovnik, just 40 m from the sea, there is a modern family house with an area of 206.04 m2.
The house is spread over three floors. On the lower floor, there is a garage with three auxiliary rooms, one of which is used as a woodshed. There is a freight elevator on the ground floor that leads to the first floor, directly to the kitchen, which facilitates any delivery of things to the house. The first floor is designed as an open concept in which the hall, living room, dining room and kitchen are combined into one unit. The living room has a wood-burning fireplace that heats the first and second floors, while in the kitchen there is a fireplace for grilling, baking and the like. At the entrance to the hall, there is a covered terrace that can be used as an outdoor dining area. In addition, there is a toilet and a storage room on that floor.
On the second floor, there is a bedroom connected to the bathroom, a wardrobe and a study that can also be used as a children's room with access to the upper terrace.
Both terraces offer a view of the sea. The living room and bedroom are air-conditioned. The house has its own video surveillance. The last thorough adaptation was in 2021. In front of the house, there is a parking space of 10.32 m2.
Near the house is an elementary school, a kindergarten, a shop, a bus stop, a kiosk, bakeries, etc.
All additional information can be obtained by calling +385 91 551 6740
The house is spread over three floors. On the lower floor, there is a garage with three auxiliary rooms, one of which is used as a woodshed. There is a freight elevator on the ground floor that leads to the first floor, directly to the kitchen, which facilitates any delivery of things to the house. The first floor is designed as an open concept in which the hall, living room, dining room and kitchen are combined into one unit. The living room has a wood-burning fireplace that heats the first and second floors, while in the kitchen there is a fireplace for grilling, baking and the like. At the entrance to the hall, there is a covered terrace that can be used as an outdoor dining area. In addition, there is a toilet and a storage room on that floor.
On the second floor, there is a bedroom connected to the bathroom, a wardrobe and a study that can also be used as a children's room with access to the upper terrace.
Both terraces offer a view of the sea. The living room and bedroom are air-conditioned. The house has its own video surveillance. The last thorough adaptation was in 2021. In front of the house, there is a parking space of 10.32 m2.
Near the house is an elementary school, a kindergarten, a shop, a bus stop, a kiosk, bakeries, etc.
All additional information can be obtained by calling +385 91 551 6740
Utilities
- Water supply
- Gas
- Electricity
- Waterworks
- Phone
- Asphalt road
- Air conditioning
- Energy class: Energy certification is being acquired
- Building permit
- Ownership certificate
- Usage permit
- Parking spaces: 2
- Garage
- Playground
- Sea distance: 40
- Kindergarden
- Store
- School
- Public transport
- Proximity to the sea
- Terrace
- House by the sea
- Furnitured/Equipped
- Terrace area: 20
- Adaptation year: 2021
- Construction year: 1995
- Number of floors: Two-story house
- House type: Semi-detached
- Freight elevator
- Sold:
- 1
Copyright © 2024. Almera Properties, All rights reserved
Web by: NEON STUDIO Powered by: NEKRETNINE1.PRO
This website uses cookies and similar technologies to give you the very best user experience, including to personalise advertising and content. By clicking 'Accept', you accept all cookies.

